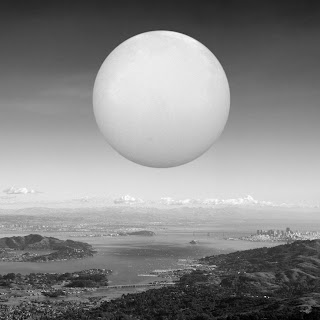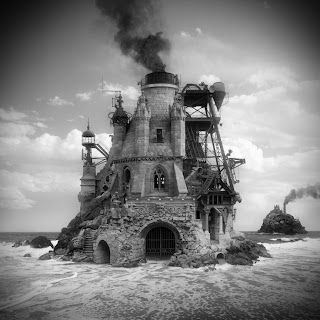Long after the destruction of our Solar System, the space station city state of Sidonia may be the last remnant of mankind. In the newish Netflix series Knights of Sidonia, we observe what happens when an outsider from the deep and mysterious foundations of the city enters the world above, and goes further into space to fight the monsters that threaten the city's existence.
The city of Sidonia is a curious place. Unlike so many other visions of the future, a certain degree of organised complexity seems to the the principle with which it has been formed. The steel and glass skyscrapers which are at the core so many visions of the future are very absent, and in their place, we find an amazing diversity.
Artificial landscapes, bodies of water and immense structural skeletons of metal actually seem to be complemented by masonry buildings, with facades reminiscent of fortified European architecture, modern Japanese structures and weightless Middle Eastern villages stacked on top of each other.
Hipped roof with terracotta tiles and what looks like green copper cladding, external staircases, courtyards, cloisters and even streetscapes give these conglomerates a wonderful amount of variation. Especially interesting is the way it all seems to have grown over time, with additions, nooks, balconies, bridges and towers. However, it all comes together as a rather harmonious-looking built environment, forming an effective background for the dramatic actions of the series. I'm fascinated.
PS. If you'd like to check out some real world-attempts at the same thing, check out the work of Ricardo Bofill, or MVRDV's Vertical Village concept.















































